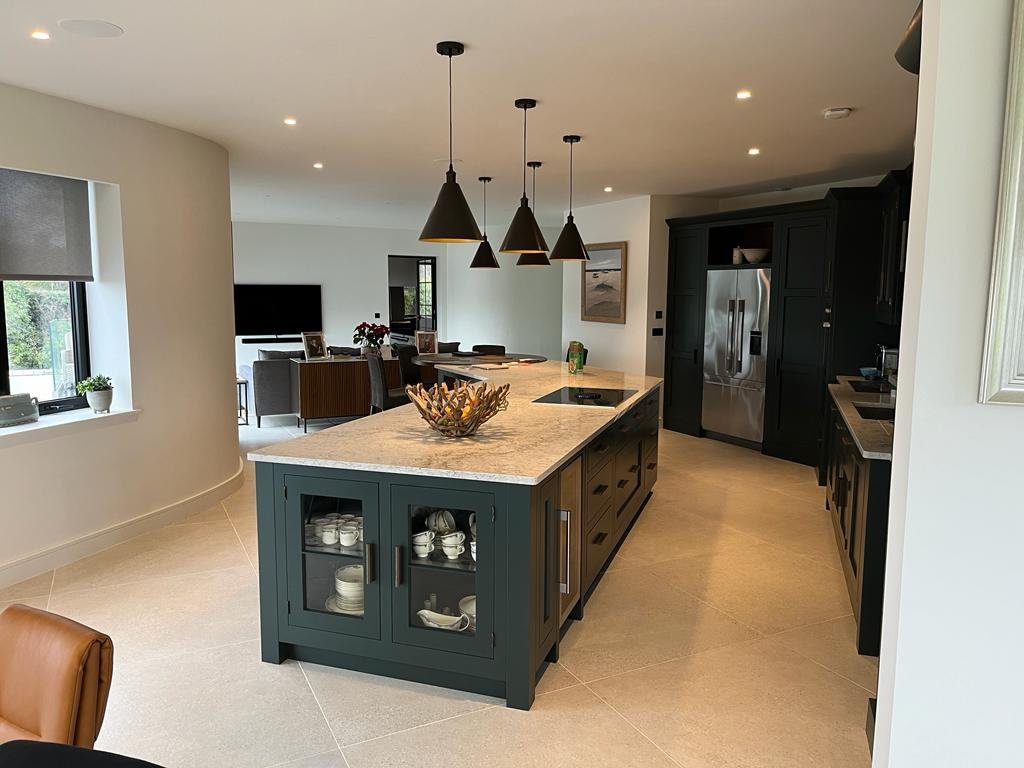
Ancona
Ancona has been built after demolition of the existing house on an exceptional south facing plot with panoramic views of the sea and local golf course.
The orientation of the rooms maximises the views whilst allowing different spaces to reflect their likely uses at varying times of the day.
The living accommodation is on the first floor to maximise the views, but through using the existing topography and terraces, it has direct access to the garden.
Inspiration has been taken from the modernist movements of the 1920’s and 30’s.
The sweeping solar shading is there to control the solar gains, yet the curves reference the curves of the modernist movement. Tonally, the colours reference the 20’s but offer a further richness of texture and quality into the façade.
A long, slim brick accentuates the low and elegant form of the building – turned vertically to accommodate the corners of the building.
A stained timber master floor is set back to maintain the buildings slender form and proportions of the new house.



























